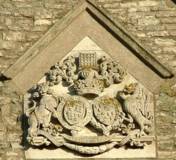Wallscourt Farm by Adrian Kerton
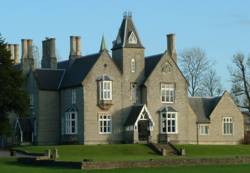 |
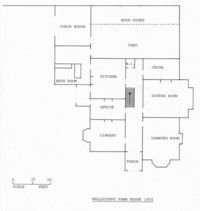 |
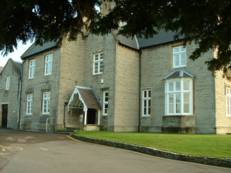 |
Today
Wallscourt Farm is now owned by Hewlett-Packard, an American Computer Company which has occupied the site since 1984. These notes are compiled with kind permissions from Hewlett-Packard, Bristol Industrial Archaeological Society, and The Builder Group.
The name Wallscourt may refer to the fact that the manorial courts were once held on the site.
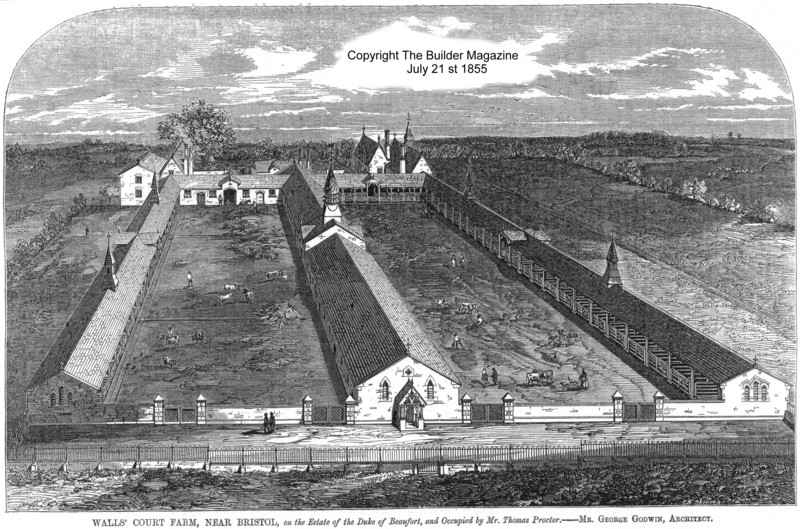
Fortunately photographs of the farm buildings are available that can be identified from the sketch and layout from the Builder Magazine. Photographs of parts of the Hewlett-Packard site are also available by clicking on this picture which show the efforts that were taken to preserve original features where possible.
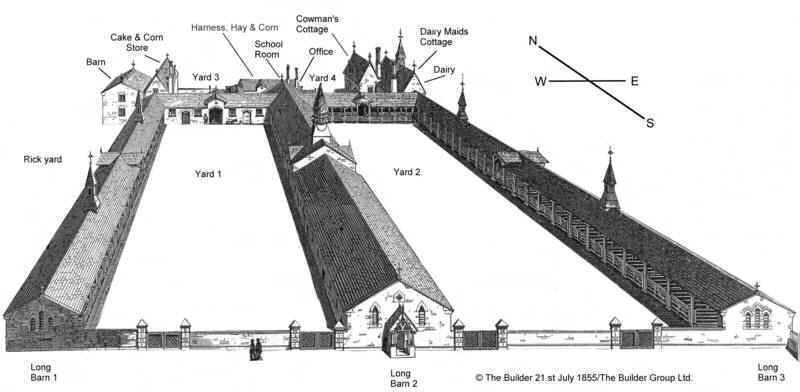
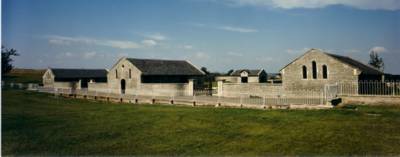
The Barns Today
Some artifacts found on the site are housed in a small museum which was reconstructed from the remnants of the buildings at the north of yard 1.
History
It is possible that Wallscourt Farm existed for many centuries before the first written records were compiled in the 14th century. The Manor of 'Walls' is recorded as being the third manor which makes up the parish of Stoke Gifford. It was an area of considerable woodland which changed very little from the time John Gifford purchased a wooded area known as 'Le Walls' in 1327, until the 19th century. The whole of the parish of Stoke Gifford was owned by His Grace the Duke of Beaufort. Here Thomas Proctor leased 600 acres of land, mostly so poor that nothing would grow on it, thus earning the name of 'Starve-all Farm'.
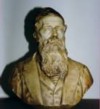 Wallscourt Farm was re-designed by George Godwin (1815-88) to be a
model farm and was completed in 1855. It was eventually coupled with
Stanley Farm, (see bottom of page) the Farmhouse and out-buildings were
designed by George Godwin's son (E W Godwin 1833-66) and completed in
1860. Then these two units formed one farm of about 600 acres.
Wallscourt Farm was re-designed by George Godwin (1815-88) to be a
model farm and was completed in 1855. It was eventually coupled with
Stanley Farm, (see bottom of page) the Farmhouse and out-buildings were
designed by George Godwin's son (E W Godwin 1833-66) and completed in
1860. Then these two units formed one farm of about 600 acres.
Walls Court farm and the Manor of Walls - From notes by Mike
Stanbrook.
The third Manor which makes up the parish of Stoke Gifford is Walls,
which was held by the Gifford family following the conquest. This area
has, up until the 1900s, changed very little, it was an area of woods
and isolated farmsteads. (in 1327 John Gifford purchased a certain word
it called for le Walls which was worth per annum six and 8p and was
held at of the Bishop of Worcester by the service of one rose).
The extent of the woodland in this area is reflected in the field
names.
There are five farms which have existed in this manor; Cold Harbour,
Barn Wood, Wallscourt, Stanley, all of which may well date from at
least the 12th century.
Wallscourt
There are several 14th century references to this farm, which may well
have existed for many centuries before these first written references.
the name indicates the protective wall of stone or earth or more
probably an earth bank to built around a dwelling. Little is recorded
of Healey history of this farm and its plans but by 1624 it was a
substantial house/farm, been described as a "Capital messuage mansion
house and farm".
Wallscourt has been spelled a number of different ways through the centuries: Walforlong, 1394 Walsshwaws mede, Wallyskourte 1398, Wallesputte 1468, Walsh Court 1485-1500
Mike Stanbrook has recorded the sale of Wallscourt Farm in
1624
By the 18th century they were to farms line close together, Wallscourt
and hither Wallscourt. Each was an held by separate tenants until 1788
won the tender Wallscourt took over the tenancy of Hither Wallscourt.
The total acreage of these to farms amounted to 330 acres (130 and 200
acres).
The buildings of this period would be built from local limestone with
either thatched or stone tiled roofs. The farm outbuildings would
almost certainly be thatched. The old farm house and outbuildings were
cleared in 1853 to make way for the new Model Farm. In 1854, as part of
the rebuilding of the parish, the new model farm was constructed and
the land was consolidated into one holding of 600 acres by adding the
land of Stanley farm. Stanley farm ceased to be a separate farm, the
present Farmhouse being built as the bailiff's house for the Walls
Court Estate, however Stanley became a separate farm once again in 1860
when the farmyard and buildings were added. (see extract from the
Builder magazine of 1854). The completion of the rebuilt farm was
marked by a visit from the Lord Mayor and twenty Freemasons who
inspected the buildings and then dined in the farmhouse.
Wallscourt the house 1854
The house and farm buildings were built of local limestone, with the
Bath stone dressings and Welsh slate roof. And the house is raised on a
turfed slope and is a fine Gothic styled building. The house, farm
buildings and bailiffs house cost £5,000 to build. The architect
responsible was Mr George Godwin, gold medallist of the Institute of
Architects in 1881. Mr Proctor-tenant (local fertiliser manufacturer).
(the farm buildings included-cottages for the cowman and dairy maid and
a school room for the children of the farm labourers).
Here is a list of the Farm Tenants to 1900, and a description of the farm in 1903, and Farm Valuations
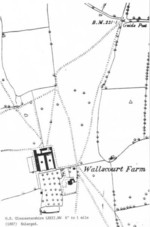 Click on the map for a larger version
Click on the map for a larger version
The Builder Magazine of 21st July 1855 carried an article about Wallscourt Farm which based much of it's content on the article that appeared in The Bristol Times of a week earlier. This article carries a plan of the farm showing the various functions of each part.
By spending thousands of pounds on draining the land and manuring it with his 'composts' Thomas Proctor transformed Wallscourt Farm into a model estate "with rich herbage, dotted with cattle such as Sidney Cooper would delight to paint", as a reporter noted in 'The Builder' in July 1855. He was impressed not only with the excellence of the pasturage, the sleekness of the cattle, the magnificent 'E' shaped farm buildings, and the comfortable cottages for the workmen, but with two much more surprising features, a railway and a school. "The railway carried fodder to the cattle. The reporter waxed lyrical". At morning and evening you may hear and see train waggons thundering along through these handsome sheds.
We are fortunate that Mr. Raymond Holland, a local historian, wrote some articles about Wallscourt Farm which were published in Fertilisers, Farming and Philanthropy - The Proctor Story CHEMISTRY & INDUSTRY, 3 July 1989 (Illustrated talk to SCI Bristol Section 23 March 1989) and in Fertilisers, Farming and Philanthropy - The Proctor Story BIAS JOURNAL, 22-1990 (Illustrated talk to BIAS members 21 September 1989). He also took some photographs of the railway lines and other farm equipment, before the buildings were demolished and he has made available his photographs of Wallscourt farm.
The schoolroom was an airy building fitted up with desks and
forms, a clock, maps and pictures on the wall, and an 'intelligent
mistress' who gave lessons to 16 younger children in the mornings and
to ten of the boys working on the farm, who came voluntarily in the
evenings. From the 1861 census, the 'intelligent' schoolmistress's name
was Louise Bromley, aged 43.
From the Builder Magazine Vol. 21: Stoke Gifford.A
national school building has been opened at Stoke
Gifford by the Duchess of Beaufort. The edifice has been between one and
two years in course of erection, and it was constructed from the plans of Mr.
Tate, of Badminton, at a cost of between 700L. and 800L. There are two rooms in
the school-house, one of which will be used for the general purposes of
instruction, and the other as a class-room
.
View of the farm from the North, Winter
1968. The school
house is towards the left of centre
Thomas Proctor left Wallscourt in 1861. Farming ended in autumn 1984 when Hewlett Packard Ltd started building on the site. They were faced with a dilemma; should they restore the farmhouse and buildings to their original glory, or should they knock down the already dilapidated and crumbling structures? As Americans they appreciated the historic significance of the site and so chose a classic compromise. They completely refurbished the farmhouse, putting in a damp course, and rewiring the electrics. There was only one small change to the inside of the building and that was to replace the rectangular arch in the farmhouse with a rounded archway. The farmhouse is now used as a staff training centre. They cleaned and restored the stonework making the building fit for another hundred years. Recently extra training rooms and facilities have been added in a building style emulating the original.
From the 1915 sale brochure
Regrettably, there is very little of the original farm buildings left as the majority had to be knocked down as unsafe, retaining only the tips of the three legs of the 'E' and the wagon arch. They then landscaped the area and made a feature of the wagon archway, converting it into an open air museum with some of the features from the original buildings, including one of the cast iron turntables from the railway that used to run through the sheds. Another turntable and other artifacts are displayed inside 'The North Gate Museum' buildings in a manner similar to the way they would have been originally installed.
The large cast-iron pulley wheel, located in the centre of the building, was the original flywheel driven by a single cylinder stationary steam engine. Belts were used to transmit the power from one pulley wheel to another, with 'dogtooth' clutches to engage the various machines. One such item of equipment was the grain conveyor, which is displayed on an angle of 45 degrees. A similar piece of equipment was used in the farm to raise chaff material to the cutting room to make cattle feed. A single horse plough is displayed. It is finished in the colours traditionally employed on such equipment in this area.
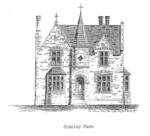 Stanley Farm, about 700 yards
away, was only of 84 acres but had it's own new farmhouse erected by
Thomas Proctor in 1855-58, evidently for occupation by the Farm Bailiff
for the combined holding. There is a story that signalling by semaphore
took place between the two farms from their respective towers but this
is difficult to imagine, as Stanley farmhouse tower only had one
quatrefoil window, unlike the large multiple windows of the Wallscourt
farmhouse tower. It is very sad to relate the rapid deterioration of
this farmhouse in the five years from 1984 to 1989. After becoming
unoccupied, it was near ruin but has now been restored by the Ministry
of Defence who now own the land.
Stanley Farm, about 700 yards
away, was only of 84 acres but had it's own new farmhouse erected by
Thomas Proctor in 1855-58, evidently for occupation by the Farm Bailiff
for the combined holding. There is a story that signalling by semaphore
took place between the two farms from their respective towers but this
is difficult to imagine, as Stanley farmhouse tower only had one
quatrefoil window, unlike the large multiple windows of the Wallscourt
farmhouse tower. It is very sad to relate the rapid deterioration of
this farmhouse in the five years from 1984 to 1989. After becoming
unoccupied, it was near ruin but has now been restored by the Ministry
of Defence who now own the land.
